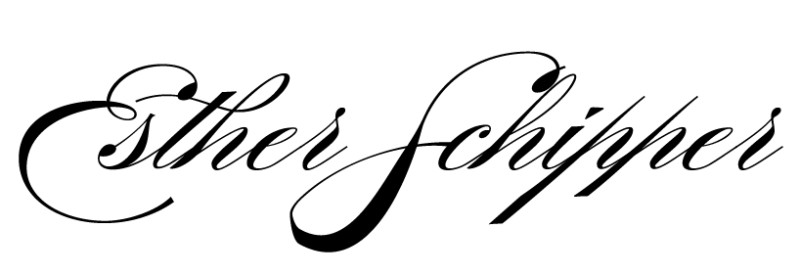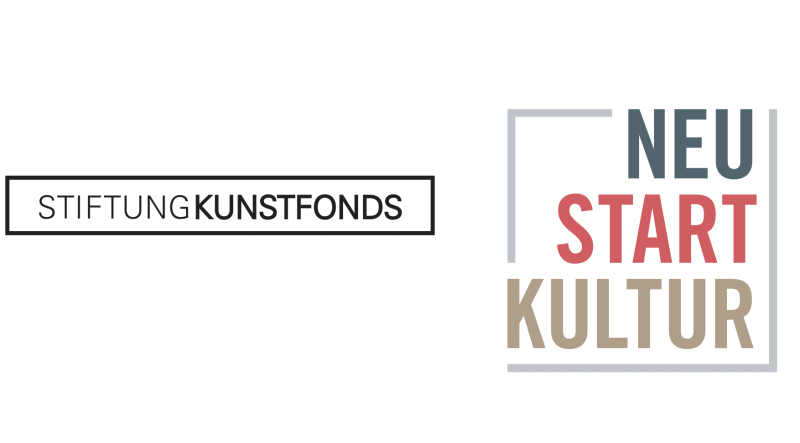Willkommen: Hier finden Sie die deutsche Fassung des Briefes aus BerlinWelcome to our Letter from Berlin! This weekend Berlin’s Neue Nationalgalerie will reopen after being closed for nearly six years for renovation. Under the title Mies in Mind many Berlin galleries are celebrating with projects related to the architect Mies van der Rohe and his famous structure. Esther Schipper is presenting a special screening of Rosa Barba’s Inside the Outset: Evoking a Space of Passage.This month’s Letter from Berlin takes the reopening as occasion to present exhibitions by our artists in that iconic building: we begin with a sneak preview of Rosa Barba’s exhibition opening this weekend, and explore how Ann Veronica Janssens, Gabriel Kuri and Thomas Demand approached the structures’ particular vicissitudes with texts by the artists. In projects initially realized in Barcelona, Berlin, Brno, Nordhorn, and Frankfurt, we trace the engagement with Mies van der Rohe’s work by Dominique Gonzalez-Foerster, Martin Boyce, Isa Melsheimer, and Roman Ondak. Our offsite exhibition in Esther Schipper in Taipei has just opened! And don’t miss the last days of Etienne Chambaud’s exhibition Inexistence and Rosa Barba’s presentation of sculptural works, Fixed in Fleeting: Performative Objects and Tape Journals, at the gallery in Berlin. We hope you enjoy our Mies-themed Letter from Berlin!
|
|
|
Rosa Barba, In a Perpetual Now, Neue Nationalgalerie, 2021
|
|
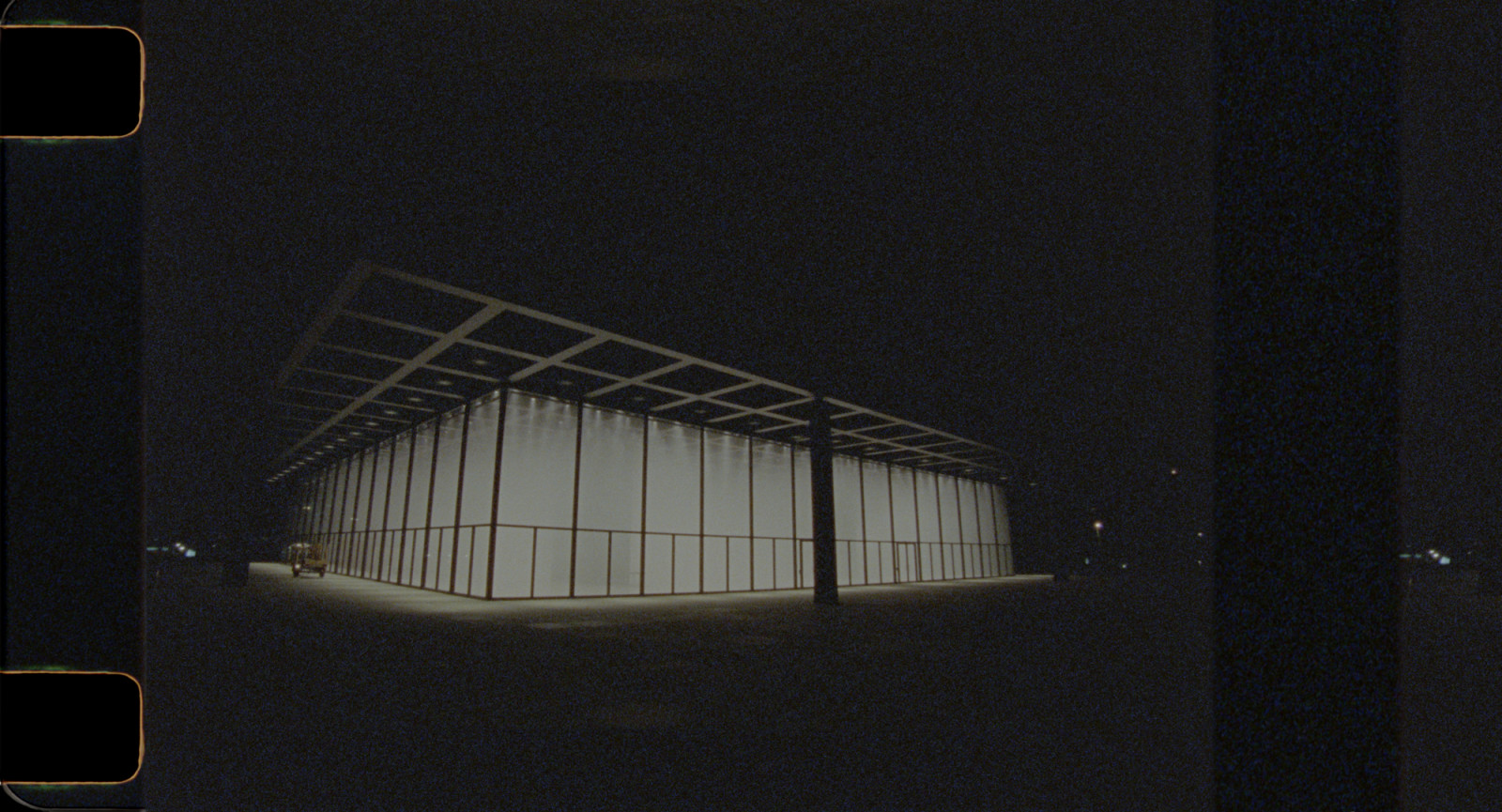
| Rosa Barba, Plastic Limits, For the Projections of Other Architectures, 2021, 35mm film, color, optical sound, duration: 14:40 min. Film still © Rosa Barba. © Rosa Barba / VG Bild-Kunst, Bonn, 2021
| |
|
Rosa Barba. In a Perpetual NowNeue Nationalgalerie Potsdamer Straße 50, 10785 Berlin August 22, 2021 – January 16, 2022 www.smb.museum.comThe Neue Nationalgalerie celebrates its reopening after six years of renovation with a solo exhibition by Rosa Barba, opening to the public from August 22, 2021. Under the title In a Perpetual Now, Barba will present key works of her oeuvre from the years 2009–2021, as well as a new film created on the occasion of the exhibition. An expansive steel structure referring in its architectural structure to Mies van der Rohe’s early project Brick Country House will host 15 of Barba’s cinematic and sculptural works. Specially produced for the architecture of the Neue Nationalgalerie, this major solo exhibition follows the principle of cinematic montage, which plays a pivotal role in the artist’s work as well as her conceptual approach to cinema itself.
|
|
|
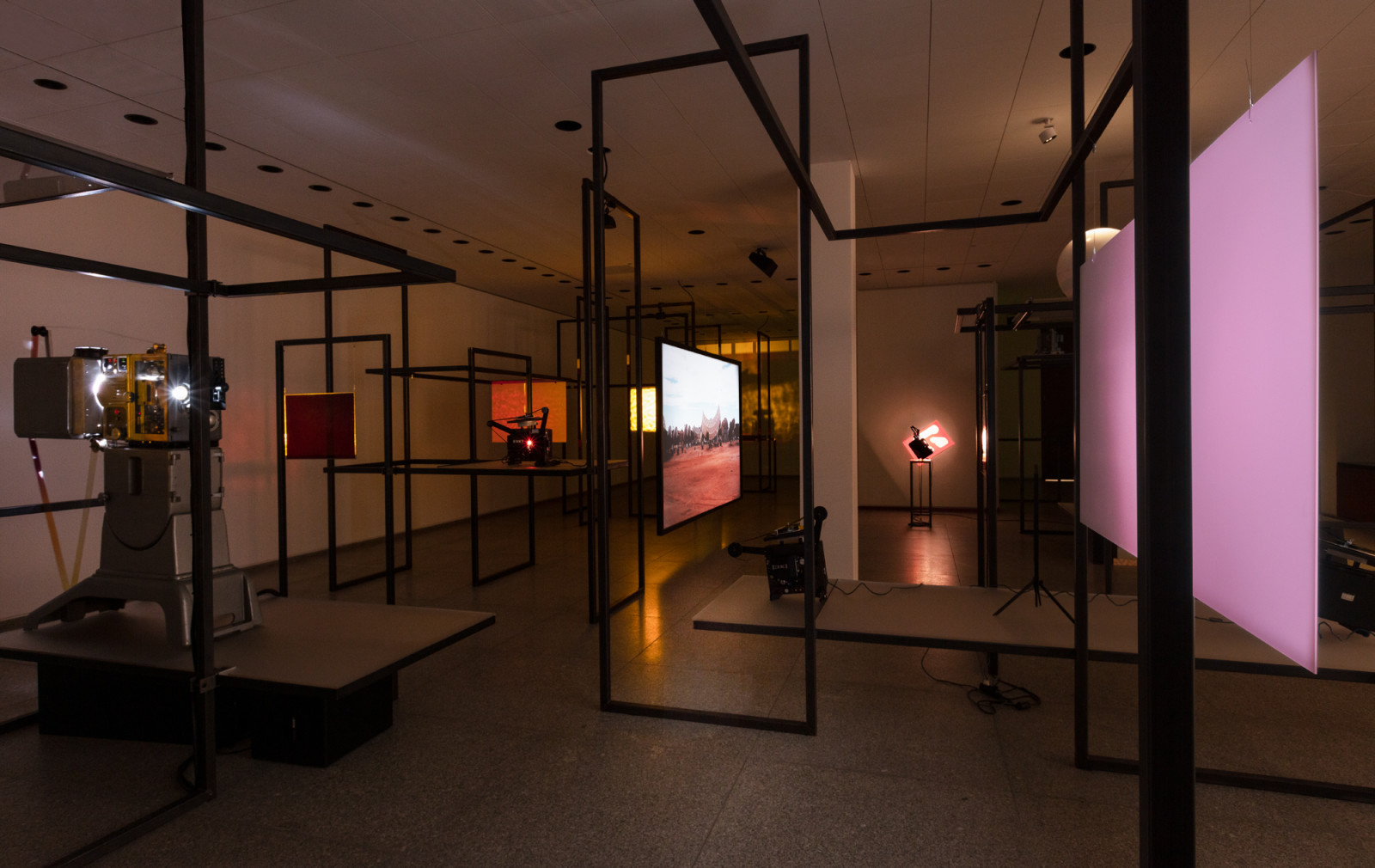
| Exhibition view: Rosa Barba. In a Perpetual Now, Neue Nationalgalerie, Berlin, 2021.
Photo © Andrea Rossetti. © Rosa Barba / VG Bild-Kunst, Bonn, 2021 | |
|
Mies in Mind – Rosa Barba
|
|
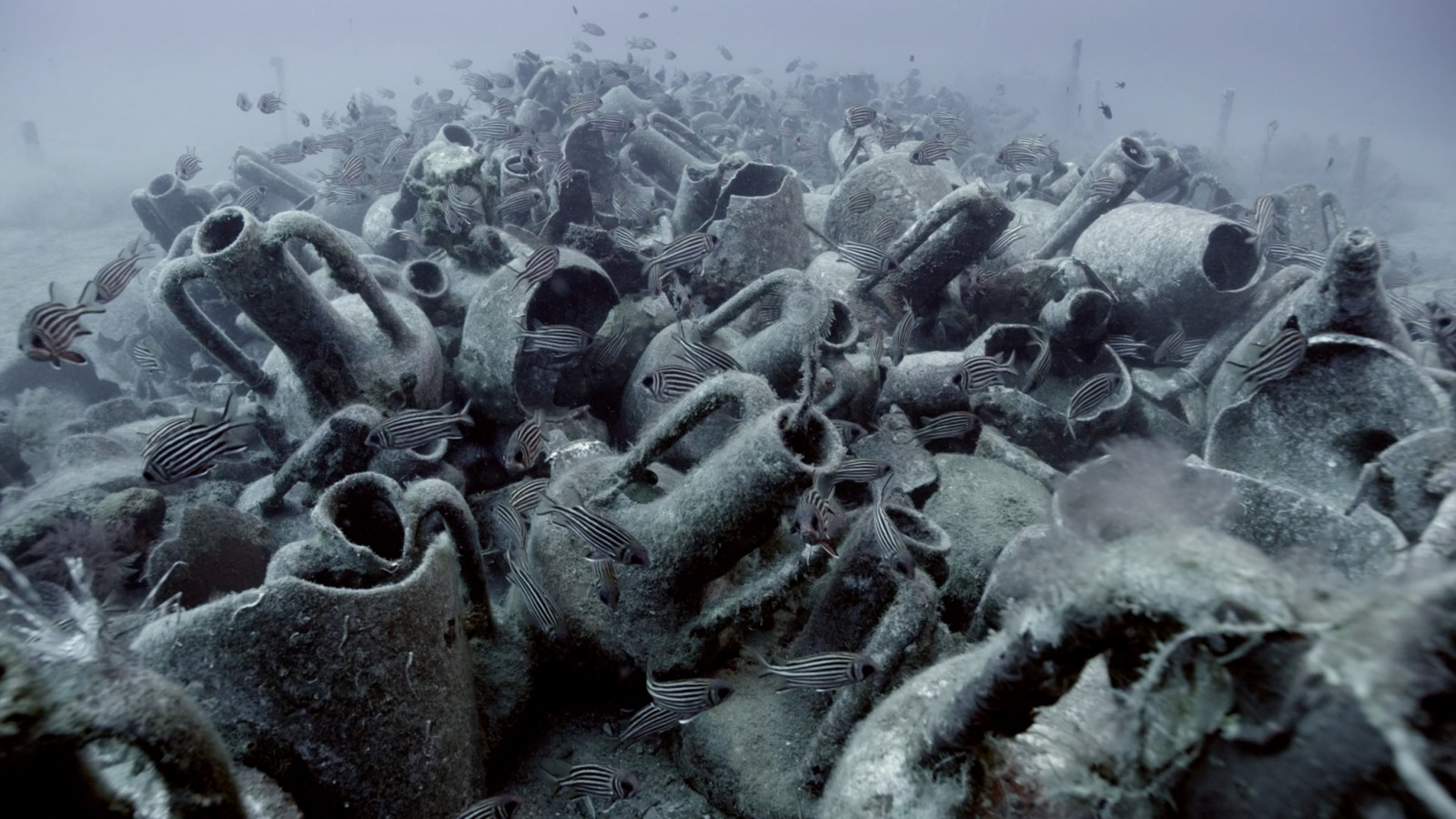
| Rosa Barba, Inside the Outset: Evoking a Space of Passage, 2021, 16mm film transferred to digital and 8k film, sound, duration: 31:15 min. Film still © Rosa Barba. © Rosa Barba / VG Bild-Kunst, Bonn, 2021
| |
|
Mies in Mind
Rosa BarbaInside the Outset: Evoking a Space of PassageAugust 20 – 28, 2021 www.estherschipper.com
Special Opening Hours and Sunday Open:Friday, August 20, 11 am – 7 pm Saturday, August 21, 11 am – 7 pm Sunday, August 22, 10 am – 6 pm On the occasion of Mies in Mind—an exhibition parcours through 30 galleries for the reopening of the Neue Nationalgalerie—Esther Schipper is pleased to present the artist's new film Inside the Outset: Evoking a Space of Passage, 2021. Inside the Outset is a project that consists of two parts: a film and a long-term open-air cinema installation within the 180-kilometer UN-controlled "Green Line Buffer Zone" in Cyprus. This area divides the island between North and South, and forms the starting point of Rosa Barba’s artistic intervention. The project started seven years ago when Barba first visited the island and proposed a cinema sculpture in the Buffer Zone. The film Inside the Outset: Evoking a Space of Passage will be screened along with films selected by the project’s Advisory Board of artists from each side of the Green Line and beyond. Visitors from both sides of the island will be able to enter the Buffer Zone, which is usually closed to civilians. Inside the Outset: Evoking a Space of Passage has been made in partnership with Famagusta Avenue Garage along with communities on both sides of the Buffer Zone and Point Centre for Contemporary Art. It received the first prize at the international competition of the Italian Council (Third Edition) in 2018, and was awarded a grant from DGAAP (Directorate General for Contemporary Art and Architecture and Urban Peripheries), Italy.
|
|
|
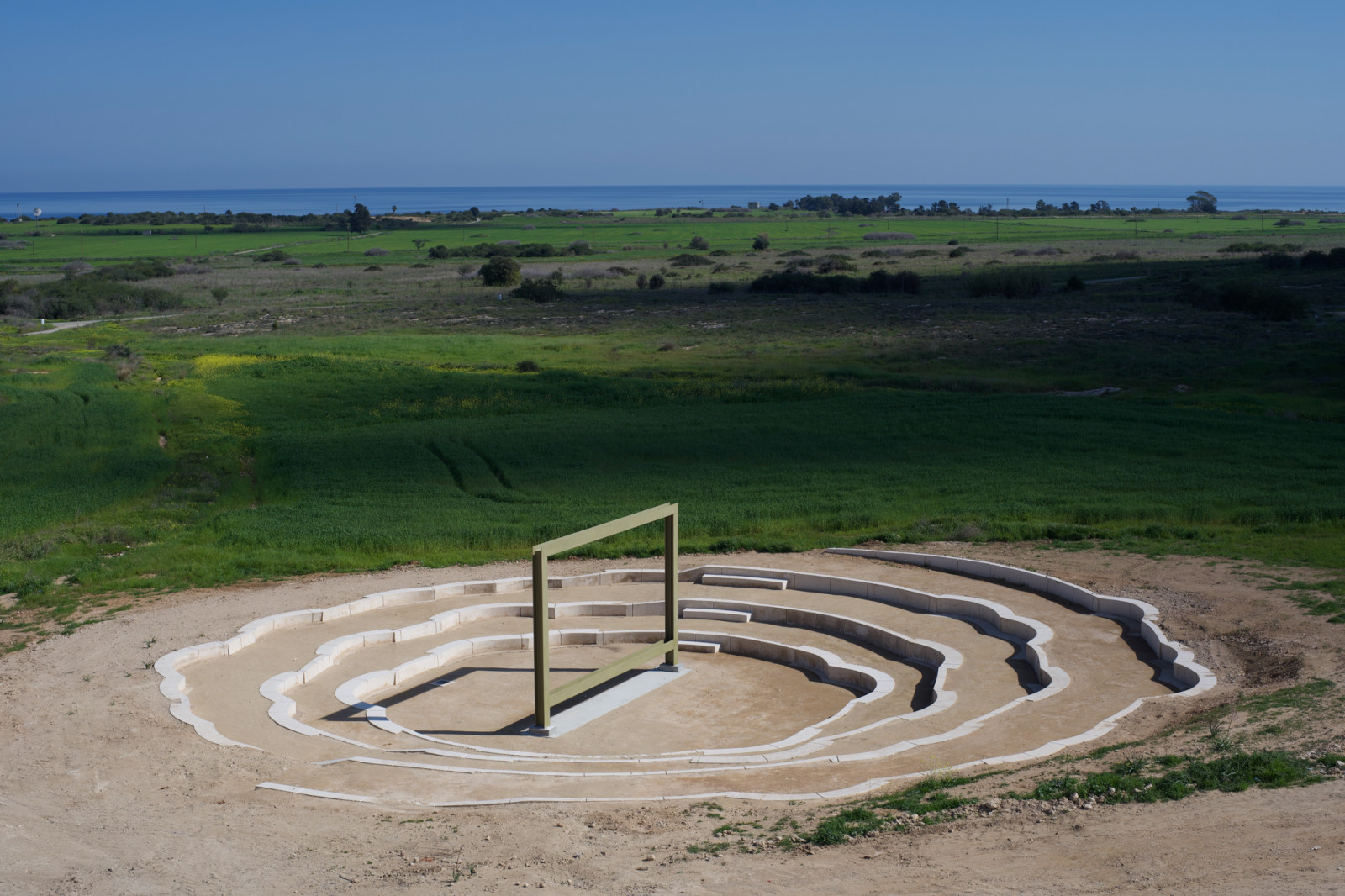
| Rosa Barba, Inside the Outset: Evoking a Space of Passage, 2021, open-air cinema installation.
Photo © Marios Stylianou. © Rosa Barba / VG Bild-Kunst, Bonn, 2021
| |
|
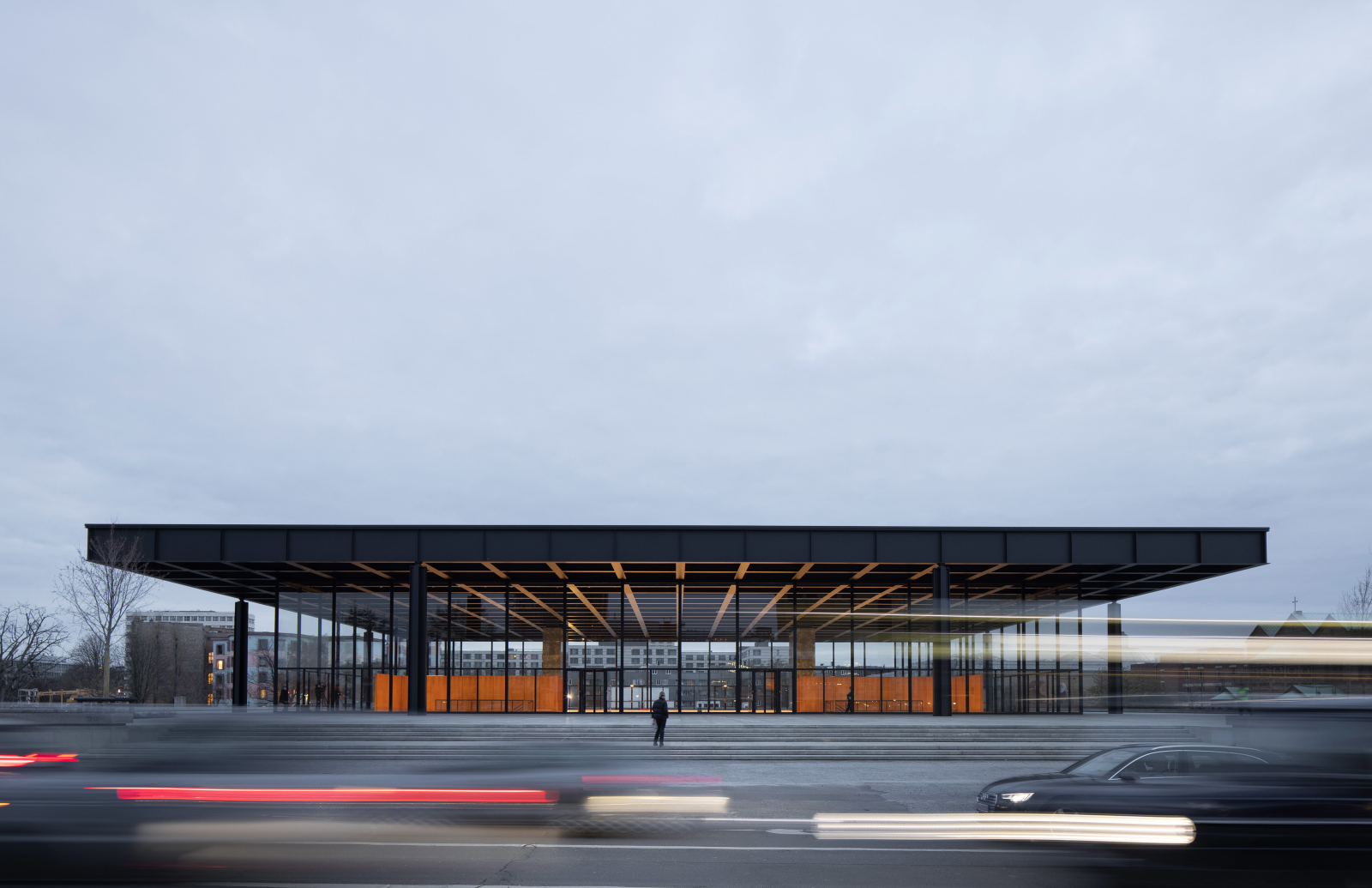 | Neue Nationalgalerie, 2021 (Potsdamer Strasse) © BBR / Thomas Bruns / Ludwig Mies van derRohe / VG Bild-Kunst, Bonn 2021 | |
|
Inaugurated in 1968, Berlin’s Neue Nationalgalerie was Mies van der Rohe’s first building completed in Germany after World War II and also the architect’s last. Mies died in August 1969. It is perhaps difficult today, to reconstruct the charged symbolism of the abstracted formal vocabulary at the time. The formal language placed it firmly in the Western camp of abstraction, while by association with Mies’ history at the Bauhaus, a pre-war German artistic heritage was invoked that was considered above suspicion for being opposed by the National Socialists. In short, the museum, located at the very border to East Germany, was to symbolize the democratic, that is to say, Western European and American values of the Federal Republic of Germany. In his 1985 biography of Mies, Franz Schulze, wrote about the symbolic power of Mies philosophical and aesthetic outlook. "Mies’s reasoning is tortuous," Schulze wrote, “but ever so much his own: to demonstrate that the supporting steel frame is the basis, or essence, of the building, it is indicated, rather than shown, externally; to acknowledge that what shows, moreover, is not fact but symbol of fact." This symbolic investment may be doubly true of the Neue Nationalgalerie which has become more of a symbol of modernism than strictly embodying its (shifting) tenets. This has been most beautifully—almost rapturously—described by the architectural critic Ada Louise Huxtable.
His entire life's work was devoted to the search for the most magnificent and compellingly beautiful clear-span space enclosed by the most elegant structural systems made possible by modern technology—in two forms, the pavilion and the tower. The search ended with his last work, the Berlin National Gallery of 1962-65. In pursuit of this ideal, his designs became increasingly reductive, refined and abstract. But his "skin-and-bones" buildings were never the product of a rigid, narrow functionalism. His minimalism was as lyrical as it was precise, and the result was not restriction but an extraordinary new freedom.
This was a kind of freedom never posited or made possible before: the free plan, in which spaces no longer had to be determined by bearing walls; free walls, which could be placed anywhere within an efficient and flexible support system; the dematerialization and redefinition of walls through the use of glass and translucent or transparent planes; the breakdown of barriers between interior and exterior; the ultimate romantic extension of the building into the natural landscape. There is nothing "simple" about these deceptively simple buildings. They offer unprecedented experiences, without the associations of ornament or history, and they are intended to engage the spirit in the fullest sense.*—Isabelle Moffat (*Ada Louise Huxtable, The Making of a Master, New York Times, December 1, 1985. The full article can be found here.)
|
|
|
Ann Veronica Janssens, Light Games, 2001
|
|
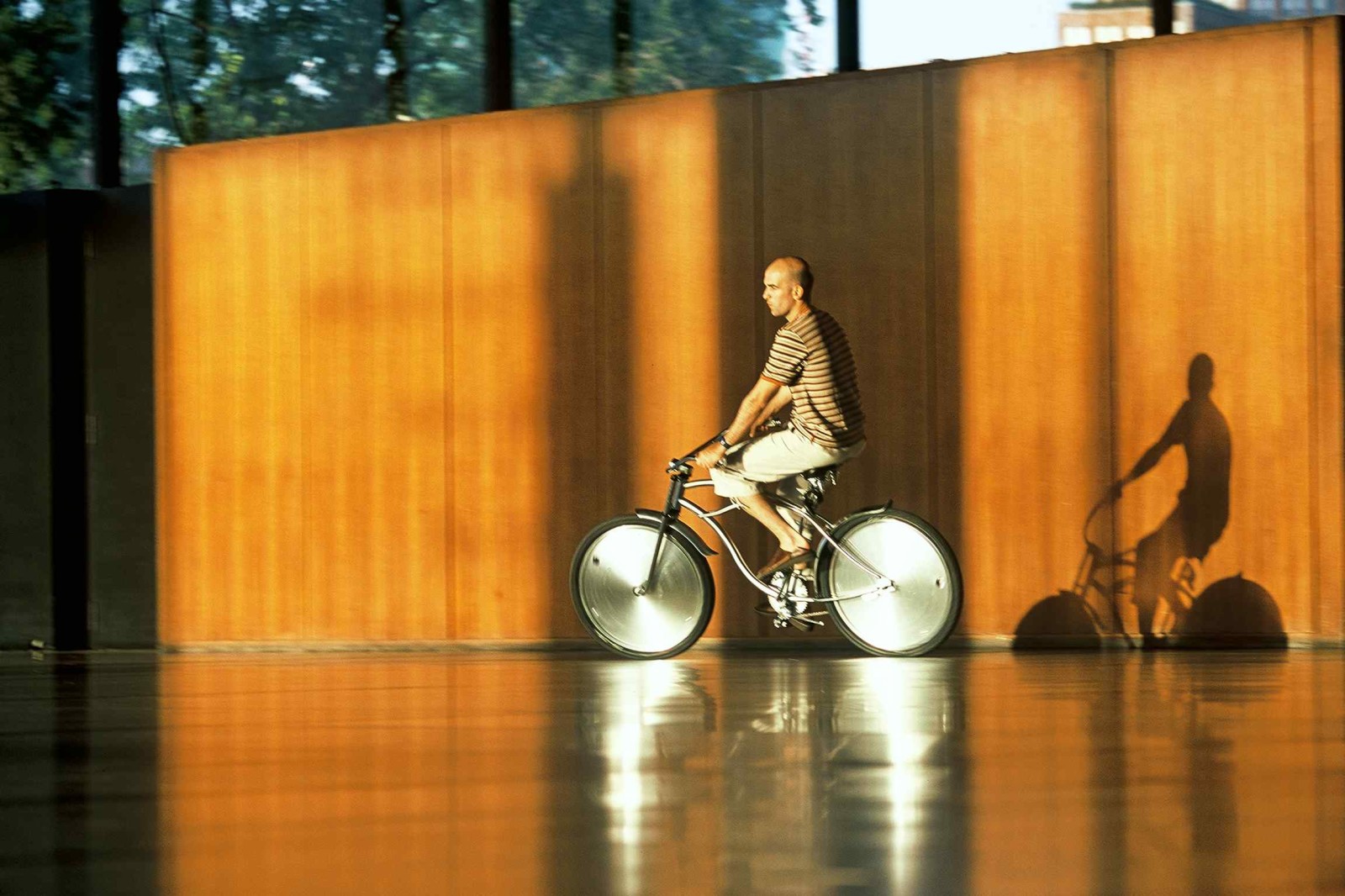
| Ann Veronica Janssens, Bikes, 2001, chrome coated bikes with brushed aluminium wheelcaps.
Exhibition view: Light Games, Neue Nationalgalerie, Berlin, 2001. Photo © Ann Veronica Janssens.
© VG Bild-Kunst, Bonn, 2021
| |
|
During Ann Veronica Janssens solo exhibition at the Neue Nationalgalerie in 2001, the space was left almost entirely empty. Instead Janssens conceived of a new way for visitors to encounter the building with its vast light-flooded interior: Bicycles.
It was for this exhibition, on the plaza of the Neue Nationalgalerie, that Janssens installed one of her first colored fog rooms. Each side of the pavilion was covered with a different color film (red, blue, yellow, and transparent), while inside the space was filled with mist.
Other works also focused on the experience of light and transparency, and the subjectivity of perception.
As Ann Veronica Janssens recalls:
The idea of the exhibition was to experience the space—the light, the air. It is about experimenting with the possibilities of making the perception of matter and architecture more fluid, and I use the light to filter through that matter in order to create a perceptual experience. That’s why I created the bike project with the engraved hubcaps. While cycling, for example, one cleaves the air; one can become fully conscious of this breaking through the transparent materiality of the light and the air. One could ride a bicycle freely in the empty space and the reflection of natural light on the wheels created cones of light, reflecting the surrounding environment in movement.
Manipulable mirrors were at the disposal of the visitors in order to allow them to “fly” as if experimenting the space of the Neue Nationalgalerie, as a bird could.
There was also a big picture of Phosphenes and a transparent aquarium where a transparent liquid bubble was floating in the middle of another transparent liquid by surface tension effect, the aquariums allow me to experiment on smaller scale issues such as perception, movement, elusiveness and abstraction, that I have also experimented in large immersive installations such as the coloured mist or programmed light projections.
On the glass windows were short texts, for example “In the absence of light, it is possible to create the brightest images within oneself.”
Outside, on the terrace, I created the pavillon Blue, Red and Yellow, with a very simple shape similar to a minimalist sculpture. Entering inside, colour is autonomous when in a state of suspension, and both surface and depth disappear.
Gazing at mist is an experience with contrasting effects. It appears to abolish all obstacles, materiality, the resistances specific to a given context, and at the same time, it seems to impart a materiality and tactility to light. When the dense mist invades the space, one has the sensation of walking in materialised luminous colour, as zooming in, as it were, on paint.
|
|
|
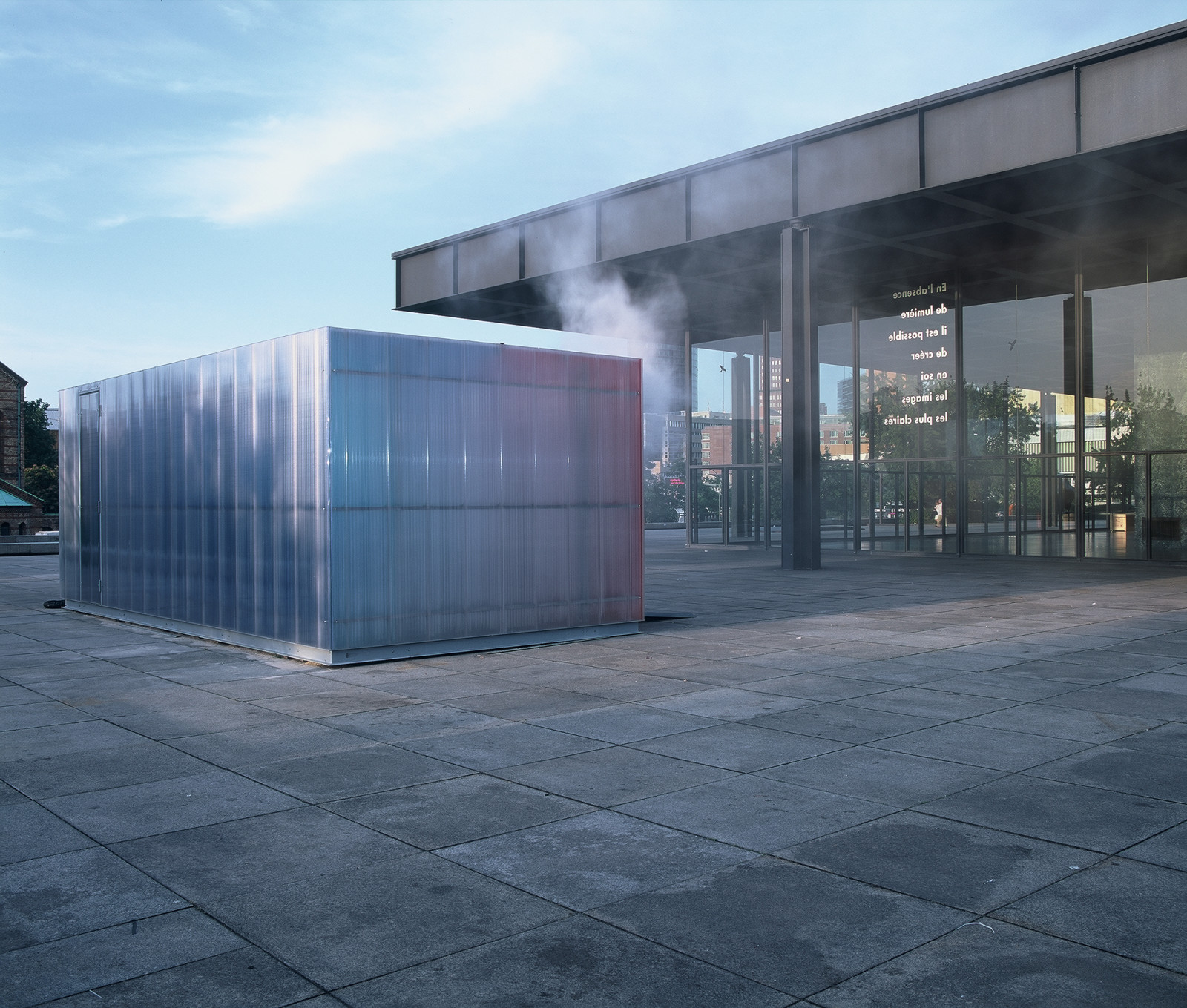
| Ann Veronica Janssens, Blue, Red and Yellow, 2001 – ongoing.
Exhibition view: Light Games, Neue Nationalgalerie, Berlin, 2001. Photo © Ann Veronica Janssens.
© VG Bild-Kunst, Bonn, 2021
| |
|
Gabriel Kuri, 5. Berlin Bienniale, 2008
|
|
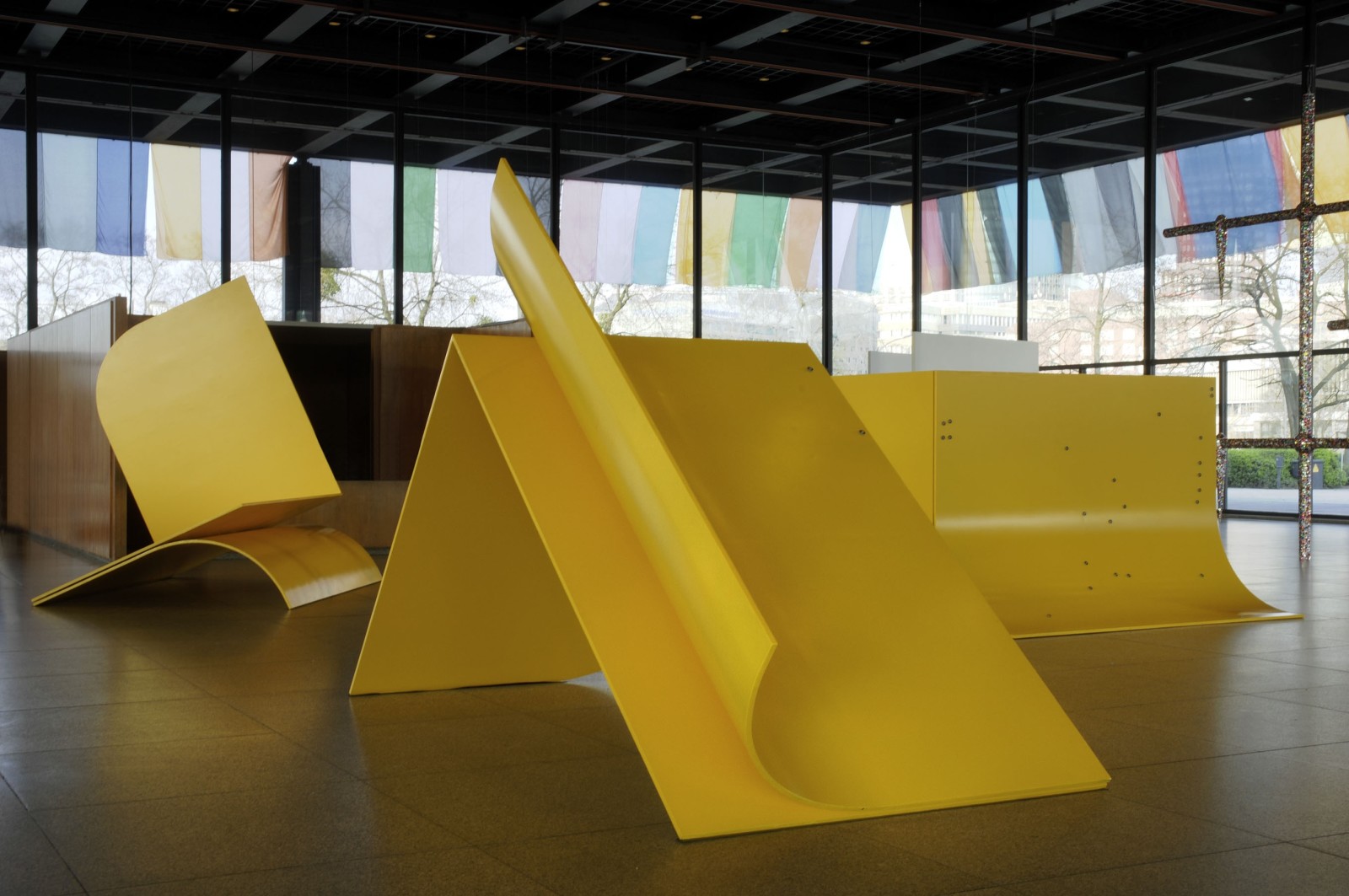
| Gabriel Kuri, items in care of items, 2008, 4 sculptures, painted metal, numbering system, random items.
Exhibition view: When Things Cast No Shadow, Neue Nationalgalerie, Berlin, 2008. Photo © Uwe Walter
| |
|
Presented at the 5. Berlin Bienniale in 2008 as a group, the four unique yellow structures, entitled items in care of items, had a performative component and functioned as a cloakroom. Visitors could leave their jackets or bags on any part of the sculptures and were given a cloakroom ticket from one of the four attendants. The black tickets were magnetic and stuck to the surface of the sculptures. In an 2017 interview with Robert Preece for Sculpture Magazine, Gabriel Kuri spoke about the importance of the work for the development of his practice. Robert Preece: For this conversation, I asked you to shortlist some sculptural/installation works that you consider important to your development as an artist. The earliest work that you listed is items in care of items (Berlin Biennale, 2008), which featured a contrast of formal and informal elements such as jackets and sleeping bags. Could you tell me more about this installation and its influence on the treatment of materials in later works?
Gabriel Kuri: items in care of items is important because it embodies many of my recurring interests—process, form, system, transaction, ordering principles, and displacement. It starts with the displacement of a device in an institution—the stripping of function from the wardrobe booths at the Neue Nationalgalerie—and the shifting of this from the periphery, both literally and metaphorically, toward the center of the exhibition space. It starts with moving the space and air in a given public space, so to speak. This is extended into an exercise of what you rightly refer to as a contrast between formal and informal, involving trust, an organizational system, and changing form. Soft forms negotiate with the hard or given ones.
I set up a series of rules in a somewhat inevitable—and hopefully not imposing—organizational system [the sculptural space as a cloakroom] and then let go of control to watch changing soft forms work against other forms commonly seen as somewhat generic public sculpture. The piece was carried out by the cloakroom staff of the biennial, and with the huge number of visitors, it worked. The entire conversation can be found here: Unlikely Marriages: A Conversation with Gabriel KuriFor more information on the 5. Berlin Bienniale see here.
|
|
|
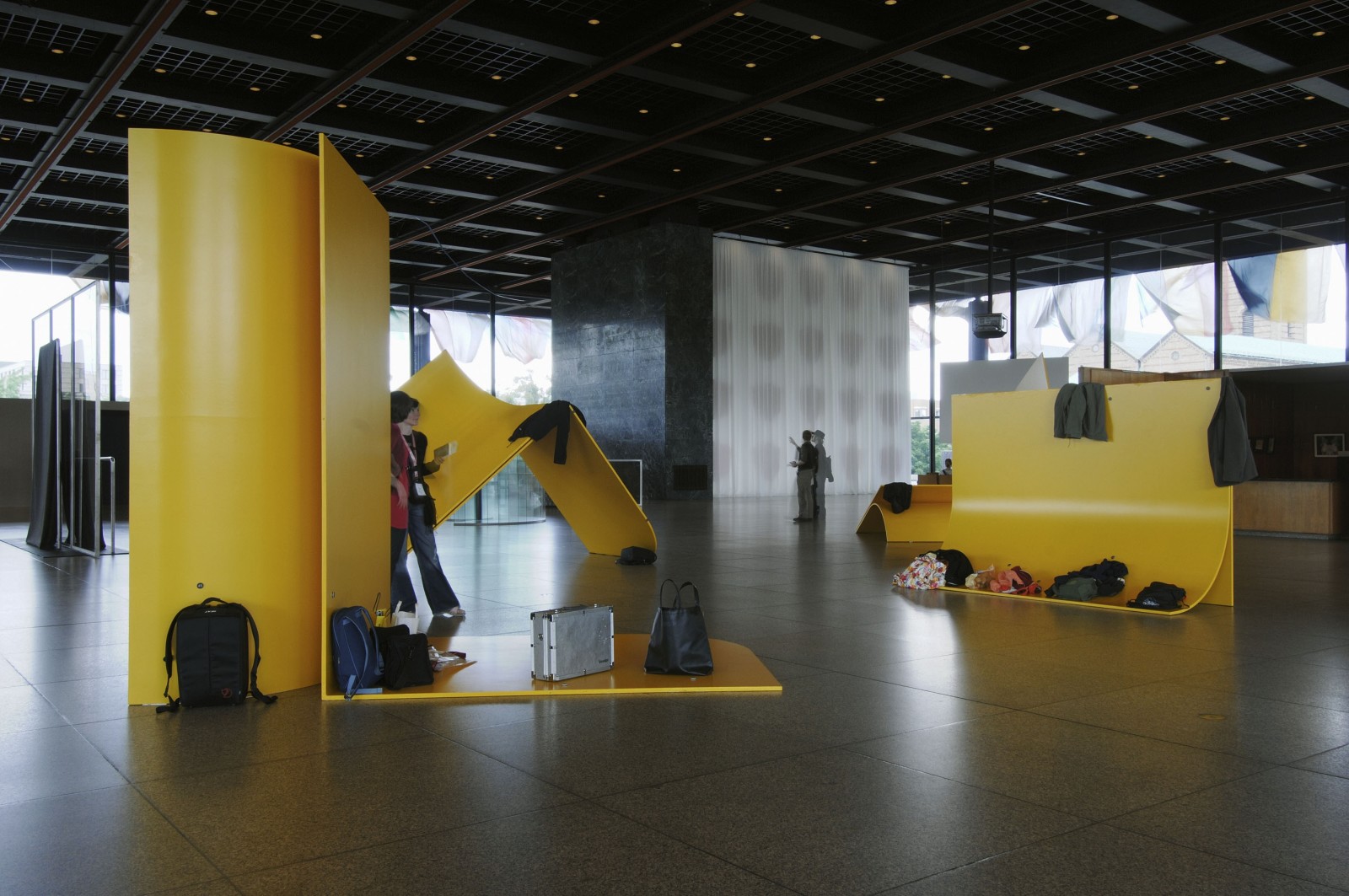
| Gabriel Kuri, items in care of items, 2008, 4 sculptures, painted metal, numbering system, random items.
Exhibition view: When Things Cast No Shadow, Neue Nationalgalerie, Berlin, 2008. Photo © Uwe Walter | |
|
Thomas Demand, Nationalgalerie, 2009–10
|
|
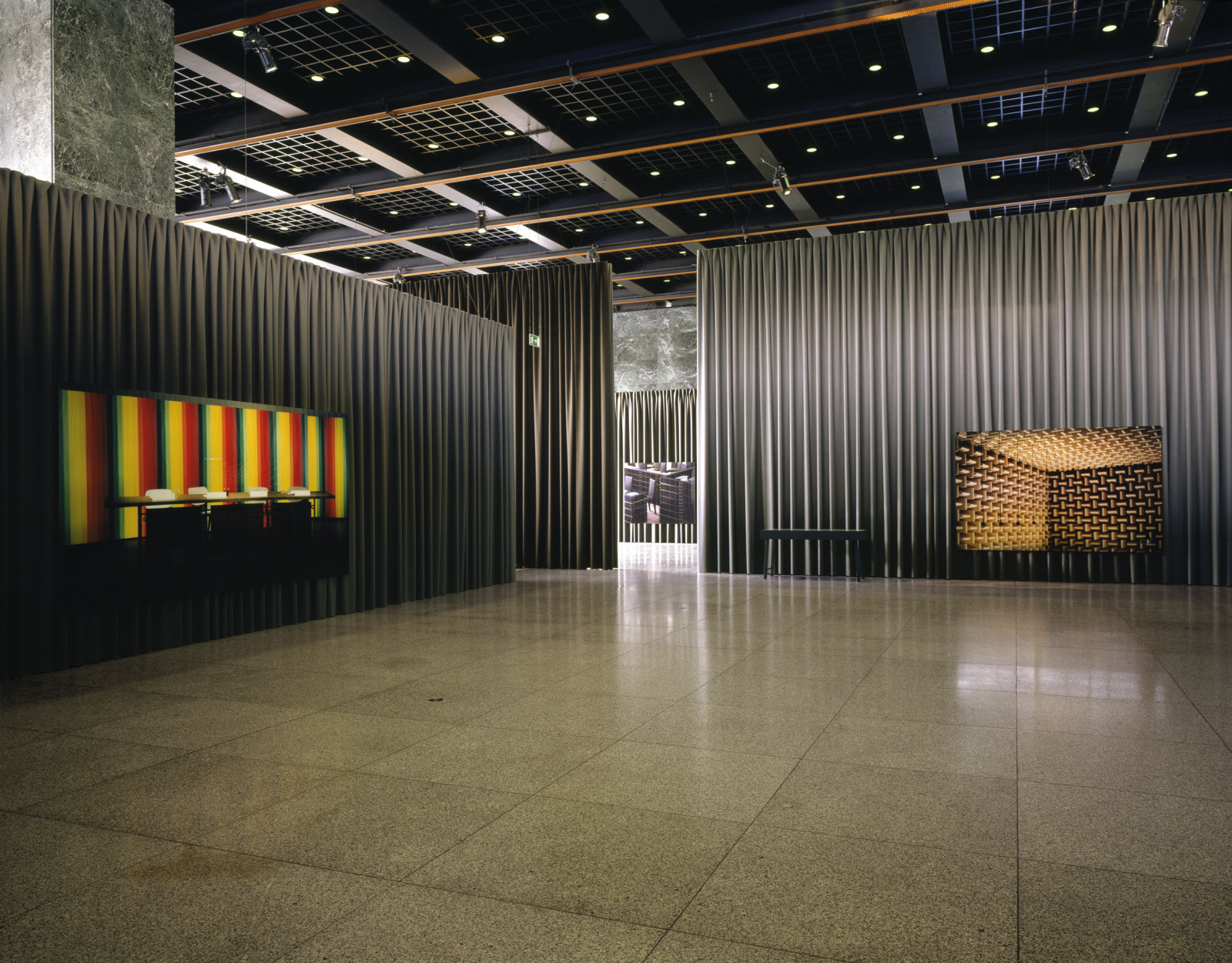
| Exhibition view: Thomas Demand, Nationalgalerie, Neue Nationalgalerie, Berlin, 2009–2010.
Photo © Nic Tenwiggenhorn. © VG Bild-Kunst, Bonn, 2021 | |
|
Thomas Demand’s 2009 solo exhibition in the Neue Nationalgalerie focused one of the most important themes in the artist’s richly diverse body of work: Germany. The 40 or so works took as point of departure social and historical events that have taken place in Germany, predominantly since 1945. It was therefore no coincidence that the exhibition also coincided with the anniversaries of two pivotal historical events in German history: the foundation of the Federal Republic of Germany 60 years and the fall of the Berlin Wall 20 years before.
The works were installed in a series of rooms covered with thick, colored curtains. The artist thus addressed the often ambivalent reactions by exhibition makers of the famously transparent building, as well as more oblique political connotations with a building that is not only an incunabulum of post-war architecture, but is equally historically significant as a symbol of the way the Federal Republic of Germany viewed itself at the former inner-city border.
In a recent text Thomas Demand spoke about exhibiting in Mies van der Rohe’s museum:
I’ve always enjoyed working in Mies’ architecture; almost any effort is worthwhile, and for a young artist, thinking about how one's work might hold up in the space is a good exercise in modesty. Indeed, the building calls for old-fashioned qualities such as intelligence, decency, and a clear view even though Ludwig Mies van der Rohe did not incorporate his own preferences in art – classical modernism – into his design of the upper floor at all; he was building for the art that was yet to come. The space and its demands also act like a memory aid, a bookmark, because you don’t easily forget a good exhibition there.
|
|
|
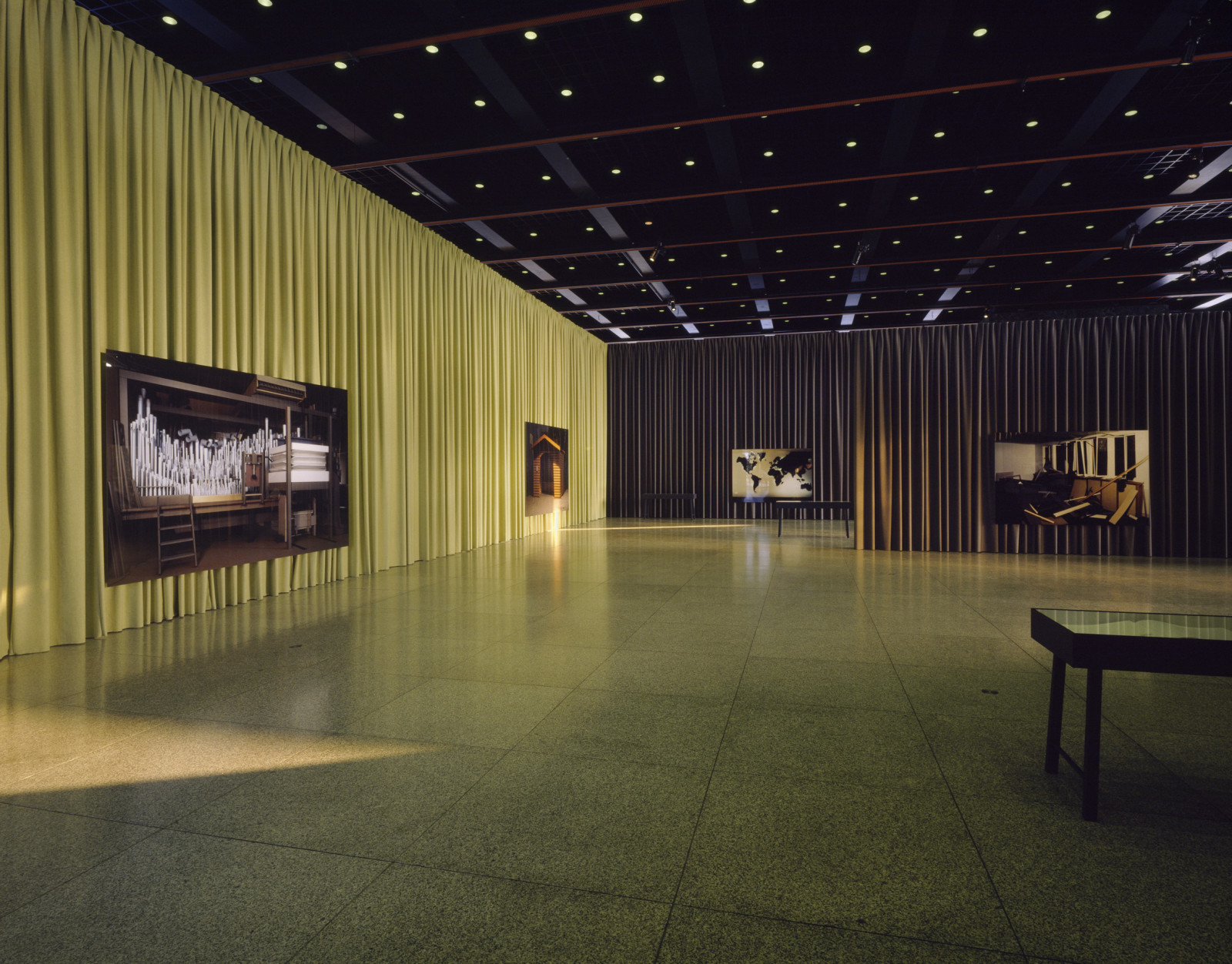
| Exhibition view: Thomas Demand, Nationalgalerie, Neue Nationalgalerie, Berlin, 2009–2010.
Photo © Nic Tenwiggenhorn. © VG Bild-Kunst, Bonn, 2021 | |
|
In 2014, five years after his exhibition in the Neue Nationalgalerie, Thomas Demand was invited to install a work in the museum’s Café. Hanami draws on the motif of Japanese cherry blossoms, which also appeared in contemporaneous works by the artist, among them Backyard, the series of dye-transfer prints Blossom, and, obliquely, visible only as shadows on the sun-dappled wooden floor, Parkett/Parquetry.
The title of the wallpaper work, Hanami, refers to the traditional Japanese custom of acknowledging the fleetingness of life and of beauty by celebrating cherry tree blossoms during their short bloom. Trees without fruit, in this model, the Japanese cherry trees exist only for this brief display of beauty. At the same time, a sign of spring, the blossoming trees represent a new beginning.
|
|
|
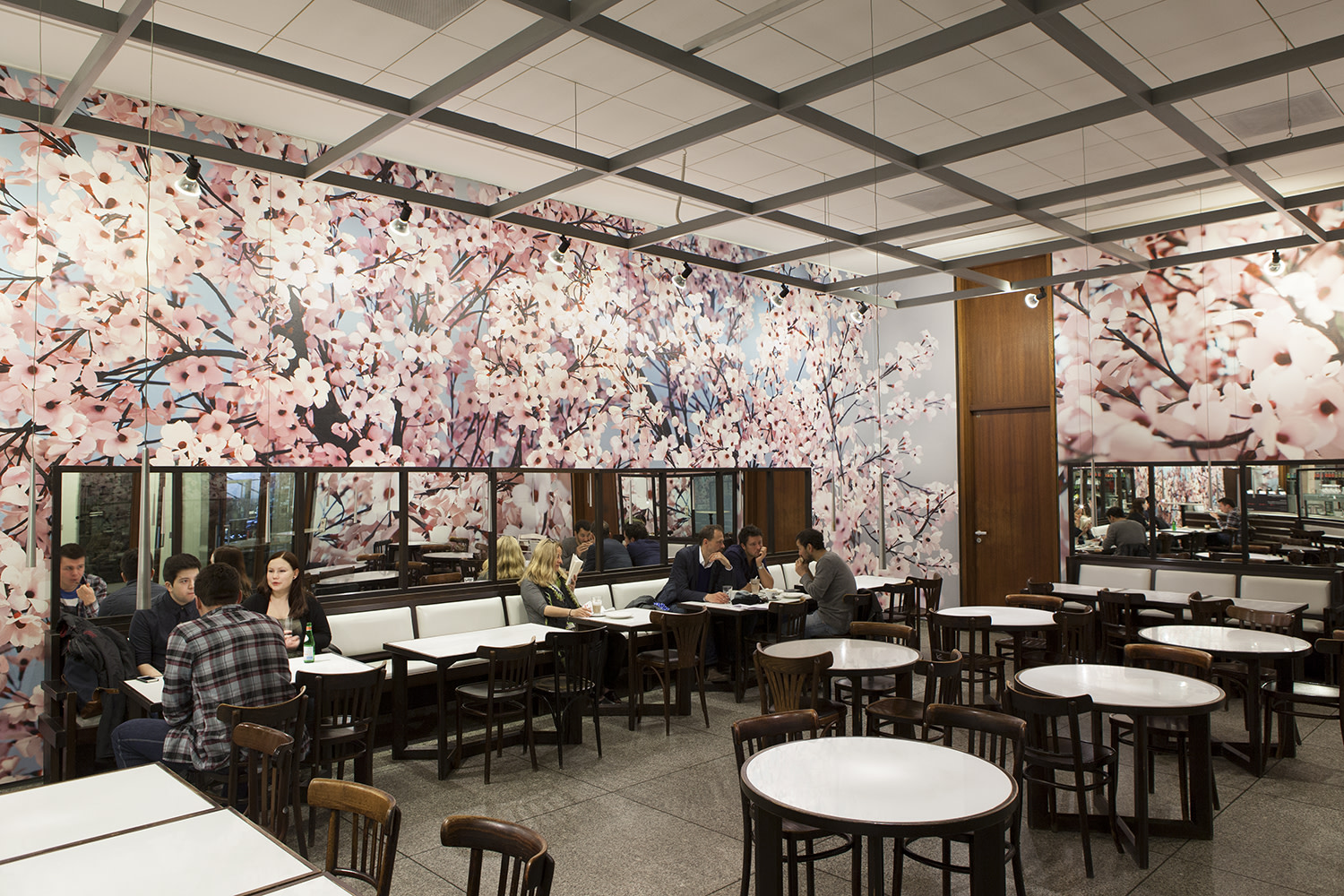 | Thomas Demand, Hanami, 2014, UV print on non-woven wallpaper. Photo © Andrea Rossetti.
© Thomas Demand / VG Bild-Kunst, Bonn, 2021
| |
|
Dominique Gonzalez-Foerster, Tropicale Modernité, 1999
|
|
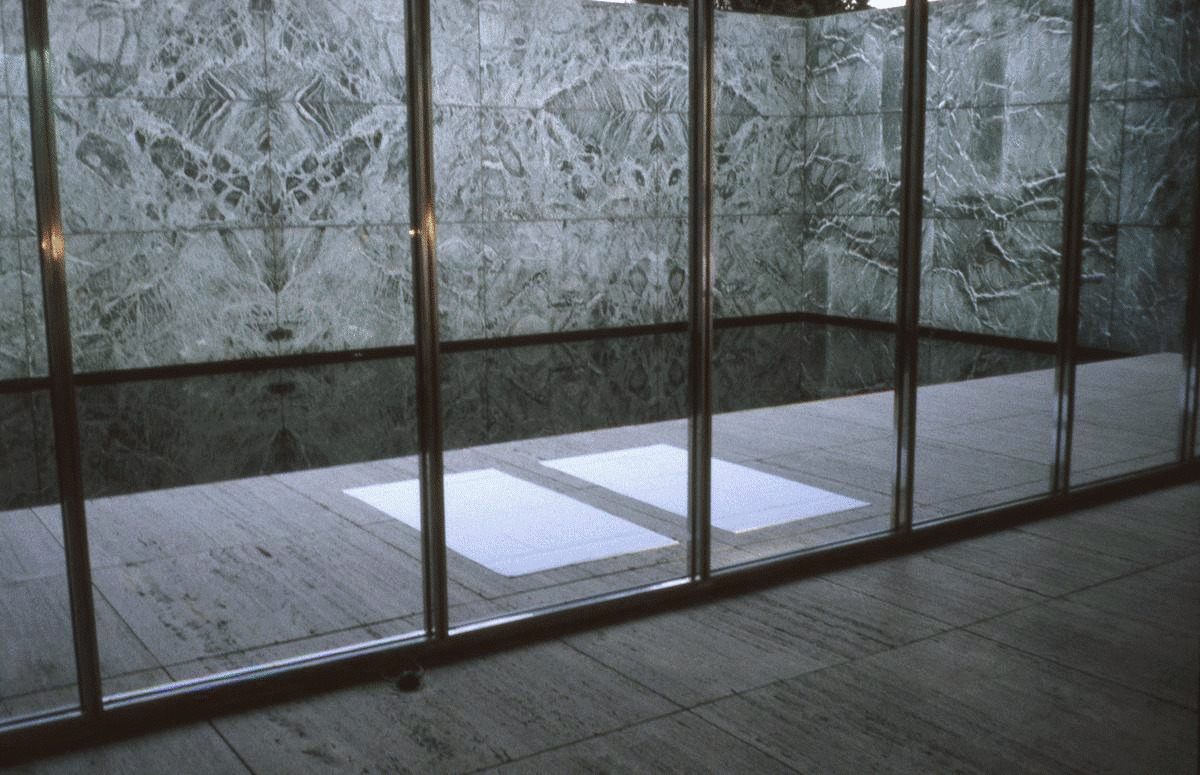
| Exhibition views: Dominique Gonzalez-Foerster, Tropicale Modernité, 1999. Fundació Mies van der Rohe, Barcelona, 1999. Photos © Dominique Gonzalez-Foerster. © VG Bild-Kunst, Bonn, 2021 | |
|
One of the most celebrated buildings of the modern movement, Mies’s Barcelona Pavilion of 1929, the official German Government building at the World's Fair of that year, was reconstructed on its original site – now a public park – by the city of Barcelona for the 1986 centennial celebration of the architect's birth. The pavilion which had been designed for ceremonial functions had been demolished when the fair closed and since then had been known only from black-and-white photographs.
In 1999 Dominique Gonzalez-Foerster was invited to exhibit in the reconstructed pavilion. In the following excerpts from a longer interview that appeared in a small booklet published on the occasion, the artist spoke about her project.
the mies van der rohe pavilion in barcelona feels like a perfect situation in which to display this feeling of tropical modernity—a perfect place to reveal the desperate search for a satisfying representation of the self. it is a potentially structuring place because of its absolute beauty, but it is also potentially destructive, as it can increase the anxiety of imperfection.
this pavilion has a stage quality—you can be on it/part of it, you can look through it, look at it, it makes you more conscious of all your possibilities—what mies van der rohe described as intensifying our understanding of our freedom. for a very long time i have been obsessed with narrative environments—with rooms as biographical places, with how places make sense and structure desire and emotions. the pavilion proposes an even more complex situation—a zone of denarration that reveals how modernity took different routes, took on various aspects.
one of the issues suggested by the pavilion and developed through the tropicale modernité proposal/idea is architecture’s capacity to structure desire and connect different realities/modernities. maybe tropicality can also be seen as the narrative potential brought to modernity: the endless game of re-reading through different contexts, different ways to approach narratives, and even de-narration—bringing out the more unconscious/immature and therefore productive part of modernity, its endless growing/organic/potential part. white towels abandoned on the side of the inner pool, like leftovers from a parallel beach, suddenly reveal other possibilities for the pavilion to invent something between fiction and function; a double-happiness neon sign introduces, as an urban sign, a whole different light/atmosphere but also is a reminder of the unconscious asian aspect/inspiration of the pavilion. in each different part of the pavilion there might also be this feeling of asceticism you were mentioning earlier.
The text is an extract from a longer interview and e-mail correspondence between DGF and Jens Hoffmann which took place from December 5, 1998 to January 9, 1999.
|
|
|
Martin Boyce, For 1959 Capital Avenue, 2002/2017
|
|
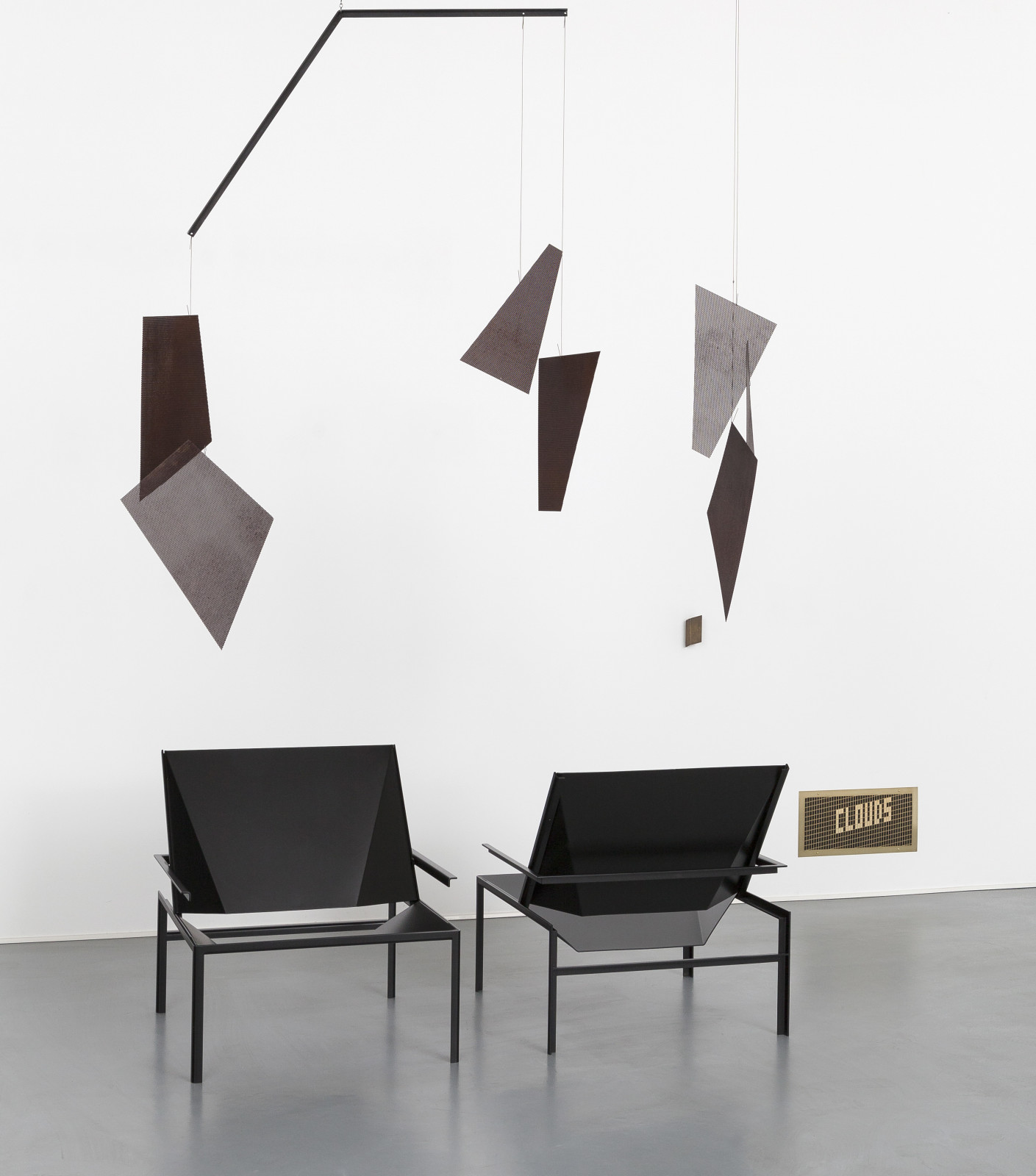 | Martin Boyce, For 1959 Capital Avenue (While you are waiting things are changing shape), 2002/2017.
Photo © Saverio Tonoli
| |
|
References to modernist architecture can be found throughout Martin Boyce’s oeuvre. Often the works evoke a melancholy aspect of modernist utopian notions, exploring how the passage of time has altered objects and ideas. A longstanding preoccupation has been with the glass houses of Mies van der Rohe and Philip Johnson, precipitated by Jeff Wall’s book exploring their influence on Dan Graham’s glass sculptures. The implications for private life in these structures, and more generally the changes effected by the reevaluation of modernism, have left traces across Boyce’s practice.
Thus, for example, early photographs showed a masked figure reflected in a glass window with trees in the background. Neither clearly inside nor outside the building, the figure’s face was shielded by a mask, assembled from an Eames leg splint, designed in 1942 for the US Navy, a recurring element in Boyce’s sculptures.
Boyce’s large-scale translucent screens, exhibited at Esther Schipper in 2018, also draw on these references. Their material recalls the effect of curtains paradoxically shielding the large glass windows of modernist buildings, blurring what was conceived as an architecture of transparency, thus invoking the demise or, at the very least, a willful misreading of modernist ideas, so often a topic in Boyce's work.
Pictured here is For 1959 Capital Avenue (While you are waiting things are changing shape). Alluding to the appropriation of modernist ideals into the aesthetic of mid-twentieth century corporate design, Boyce created an ensemble recalling a fictional lobby. Two chairs, a wall-mounted ashtray and four vents are combined with a new mobile. The vents, dispersed throughout the space, add another layer of architectural reference: their four-word motto – Punching through the Clouds – refers to an expression attributed to Mies van der Rohe, which after September 11, 2001 took on a very different association. As Martin Boyce noted later, "I was chilled by the thought of how such buildings have been forever contaminated by the events of 9/11. The idea of buildings heroically soaring through the clouds were suddenly on the receiving end of violence."
For 1959 Capital Avenue (While you are waiting things are changing shape) is a variant of the large-scale installation conceived in 2002 for the artist’s first solo exhibition in Germany at the MMK in Frankfurt.
|
|
|
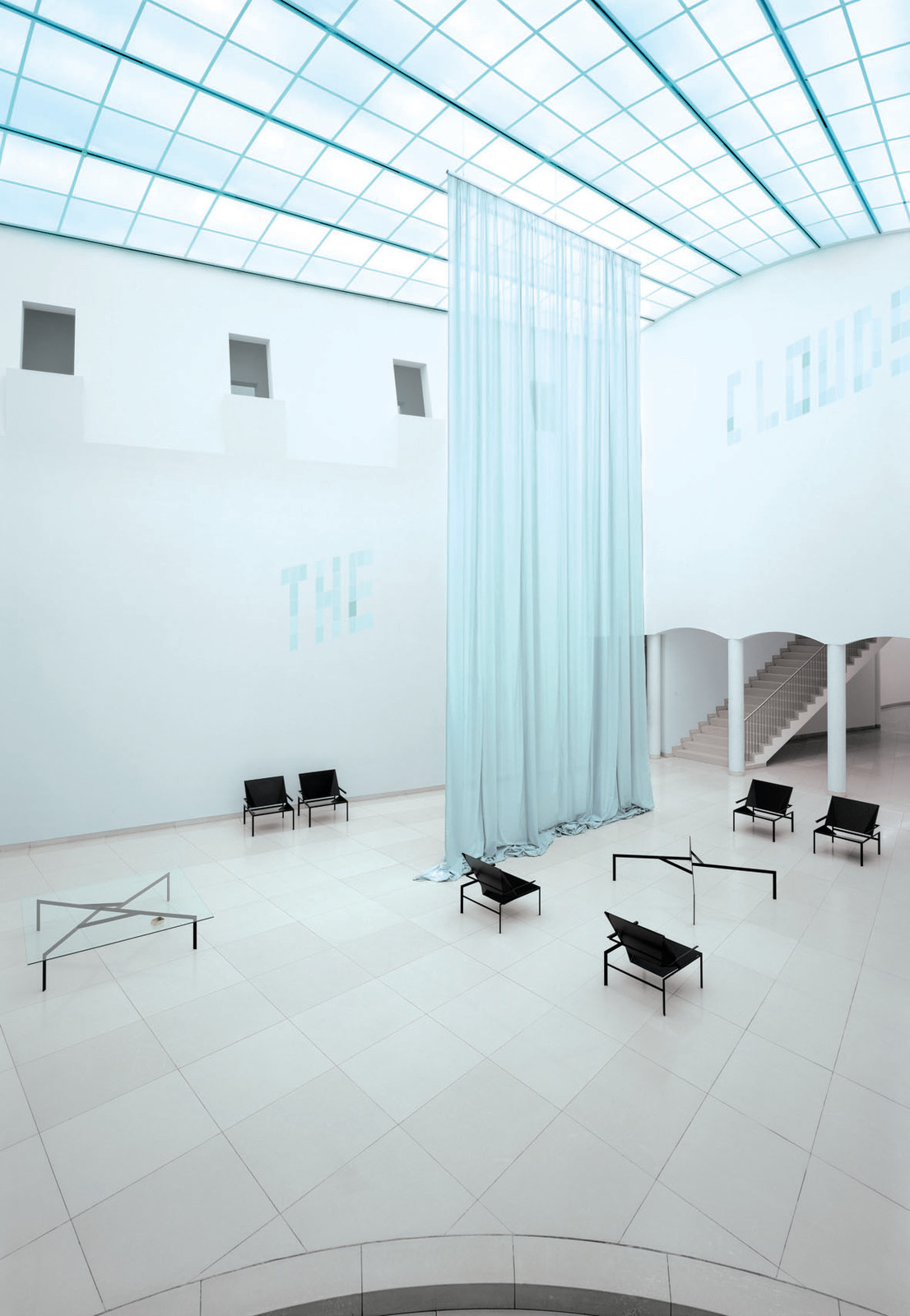 | Exhibition view: Martin Boyce, For 1959 Capital Avenue, MMK, Frankfurt, 2002. Photo © Axel Schneider | |
|
Isa Melsheimer, Städtische Galerie Nordhorn, 2008 |
|
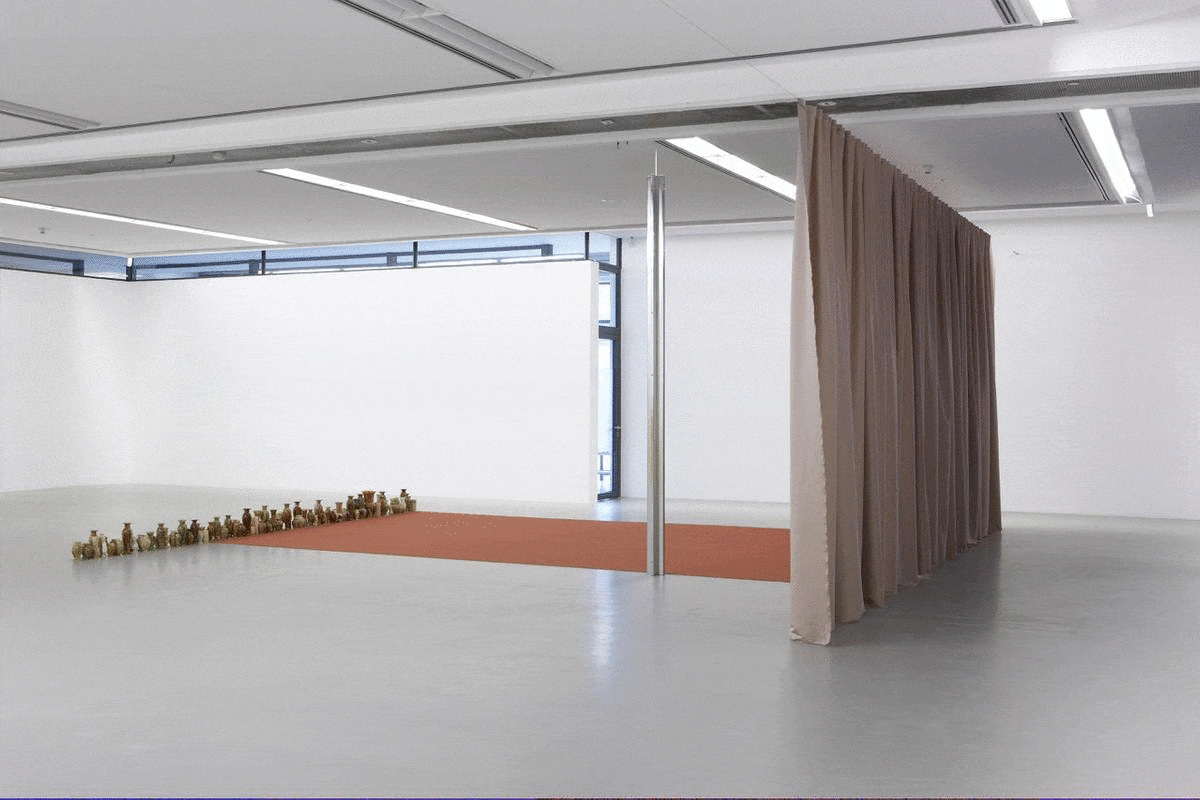
| Exhibition views: Isa Melsheimer, Städtische Galerie Nordhorn, 2008. Photos © Helmut Claus
| |
|
Point of departure for Isa Melsheimer’s work at the Städtische Galerie Nordhorn in 2008, was Mies van der Rohe’s Barcelona Pavilion from 1929. Melsheimer reimagined a section from the building in a poetic material reenactment: the striking onyx wall of Mies’s building is created from ready-made vases Melsheimer sourced from ebay. The vases refer to an anecdote Mies recounted about the onyx wall: he was looking at stones at his stone supplier and saw a very beautiful onyx stone. Mies wanted to have it very badly, but the supplier said that vases were being made out of it for a cruise ship. The architect convinced the stone dealer to give it to him instead and made his beautiful wall. In Melsheimer’s work, the “wall” of found vases takes on a ghostly echo of Mies signature architectural element. Here Isa Melsheimer speaks about how the work came about. The text is excerpted from a conversation with Katrin Wittneven in November 2008. Isa Melsheimer: I had already exhibited at the Municipal Galerie Nordhorn in a group show three or four years ago. It was back then that this particular space, a piece of work by Steven Craig referring to Mies van der Rohe, interested me.
Katrin Wittneven: You take Craig’s space back to its original condition, dispense with partition walls and fixtures and, instead, combine more diverse materials: stone, glass, fabric, onyx.
IM: I am fascinated by the story of a block of onyx which Mies came across by chance, being the starting point of a building as legendary as the Barcelona Pavilion. The dimensions of this stone were the starting point and the fixed point in the planning of the Pavilion. I’d had boards of travertine, which I had accidentally come across, sitting in my studio for some time. They seemed to be perfect for Nordhorn. A few things [for the exhibtion] were already predetermined, as my arrangement was based on the Barcelona Pavilion. The 120 onyx-vases were arranged on the surface of the original onyx-wall and the dimensions of the glasswork were geared to the dimensions of the atrium of the Barcelona Pavilion.
KW: Onyx is quite a classical material. At the same time, you caricature the traditional stone by using onyx-vases, known from tourist-traps.
IM: This also has to be read as an ironic comment, of course. In the exhibition, you can hear extracts from an interview with Mies from 1968 over headphones. In this conversation, he explains, how, originally, the shipping company was to receive the block of onyx, in order to make large vases for the dining-hall out of it. Mies chipped off a thin slice to show how beautiful the stone was and thus, eventually got it for the Pavilion. My work plays with the ugliness of such vases, which look rather like urns. Yet, strangely, they look quite acceptable en masse.
KW: It was one of Mies van der Rohe’s principles to use materials as they approach you, in a way, listen to them and recognize the structural qualities of steel and stone, and in this way, to embrace them and subject them to the desired shape.
IM: There is not much left of this liberation, of the innovations brought about by architectural modernity. Most things that are constructed today are, again, closer to the onyx-vase than to the onyx-wall.
The full interview can be found in the accompanying publication which also includes texts on the artist. You can purchase it here.
|
|
|
Roman Ondak, Villa Tugendhat 1, 2017
|
|
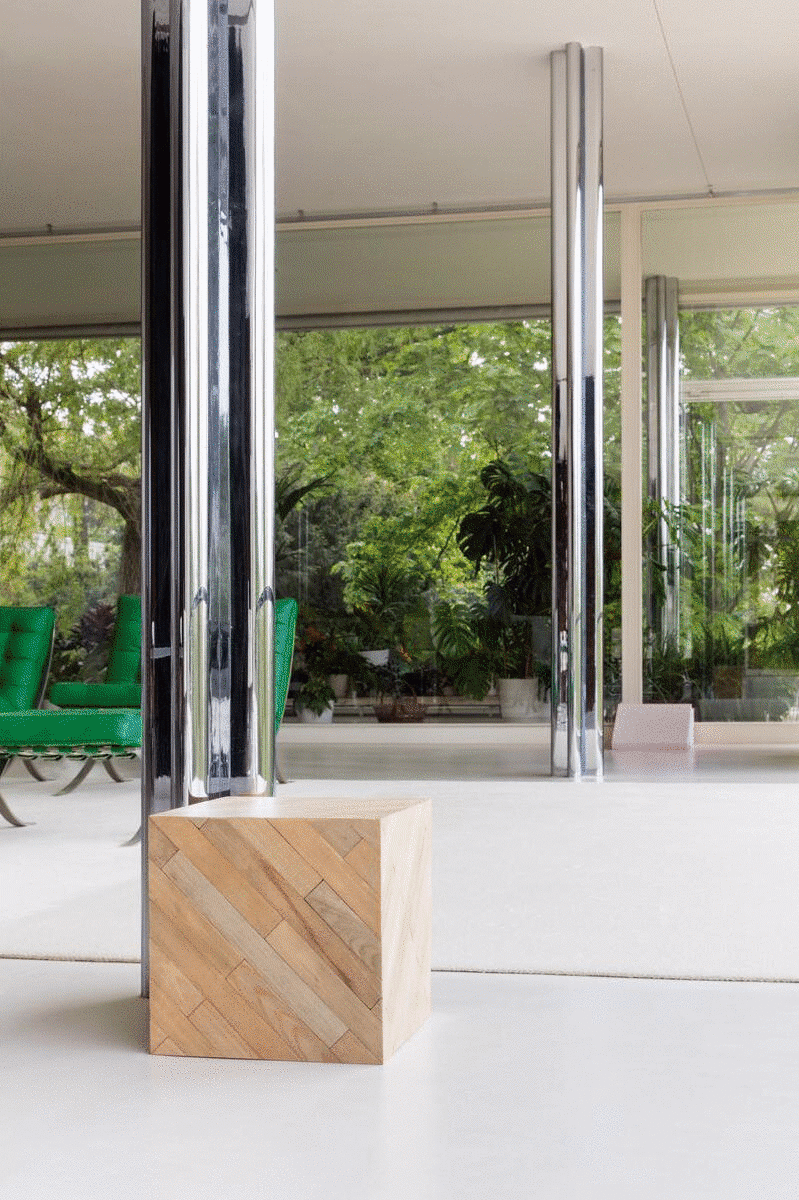
| Exhibition views: Roman Ondak, Jiří David, Jiří Kovanda, Tugendhat 1, Villa Tugendhat, Brno, 2017.
Photos © Andrea Rossetti
| |
|
In 2017 three artists, Slovakian Roman Ondak, together with Jiří David and Jiří Kovanda, both from the Czech Republic, were guests on the premises of the high modernist Villa Tugendhat in Brno in the Czech Republic. Designed by Ludwig Mies van der Rohe, the Villa Tugendhat was built in 1930. With a free plan modulated by chromium cruciform columns, large planes of fossilized onyx, and a dining alcove faced in ebony veneer, the building luxuriously adapted the spatial conception of the architect’s earlier Barcelona Pavilion to a domestic programme.
More or less conspicuously placed throughout the structure, the works by Ondak, David and Kovanda entered into communication with individual residential and utility spaces in this unique work of architecture, which involved a multi-layered process of relationship with the building. Creative interactions between the artists and the space played out on the aesthetic level and equally on the level of local memory, or in a more general overlap onto political history and art history.
The project’s title, Tugendhat 1, referred to the place where the exhibition/action proceeded, but likewise it alluded to the fact that in this villa, which was very precisely designed including in relation to works of art, hitherto no art exhibition has ever taken place there. Hence this was the first artistic intervention/action within the structure of this building, from the moment when it was built and occupied by its owners. Allowing oneself a certain hyperbole, one could say that following the events which reflected the complex history and social changes from the beginning of the 1930s to the present day and were closely linked with the villa, this house was “lived in” anew.
|
|
|
Isa Melsheimer, Mies van der Rohe Haus, 2017
|
|
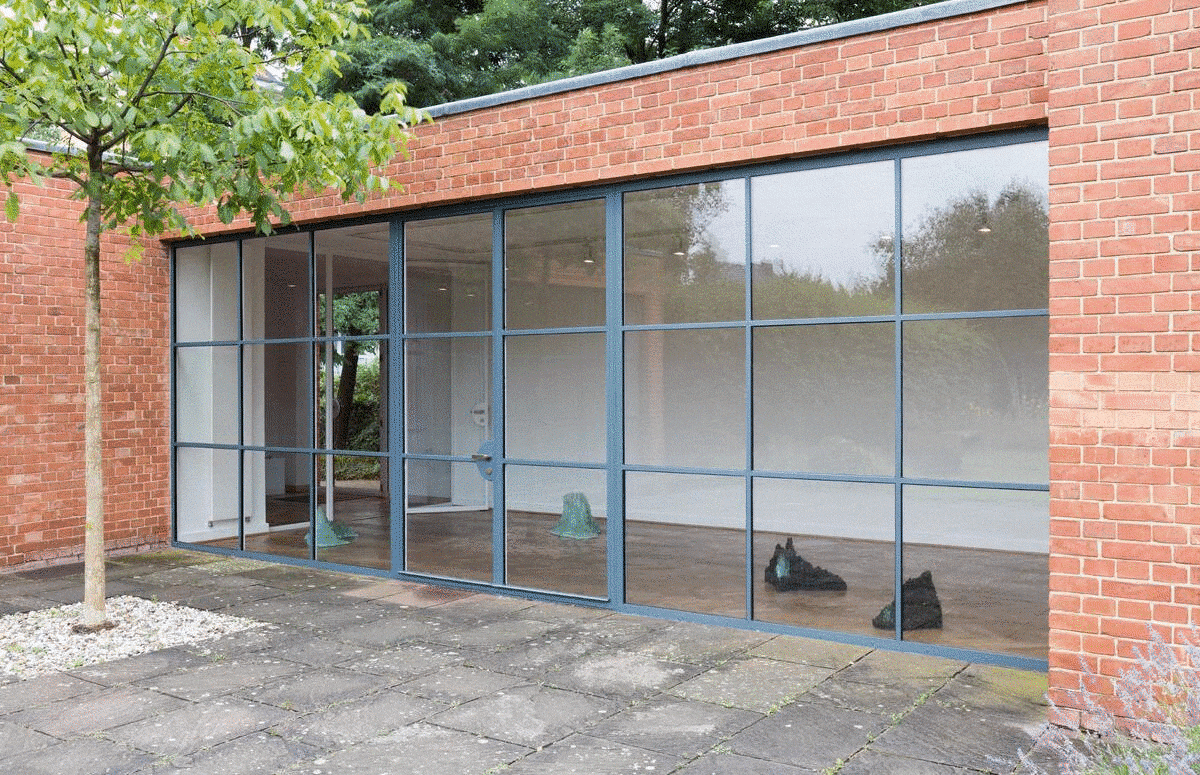
| Exhibition views: Isa Melsheimer, DER TOTE PALAST ZITTERTE – ZITTERTE!, Mies van der Rohe Haus, Berlin, 2017. Photos © Andrea Rossetti
| |
|
In the expressionist poet Paul Scheerbart’s fantastic tribute to the glass architecture, “The Architect’s Room”, Isa Melsheimer found the title for her exhibition: THE TOTE PALAST – ZITTERTE – ZITTERTE!
Especially adapted for her solo presentation at the Mies van der Rohe House an embroidered curtain, concrete sculpture and the glass work are one work. The text on the curtain is taken from The Box Man, a 1973 novel by Japanese author Kobo Abe about a man who moves intoa small box. Melsheimer’s 0-Houses presents fragments of this story: cast in concrete the possessions of the box man, a curtain which can conceal the inaccessible urban landscape, and a sea of houses made of glass. Melsheimer’s exhibition addressed both the site, Mies van der Rohe’s use of materials as well as more generally the architect’s practice. |
|
|
Last Chance – Etienne Chambaud, Rosa Barba
|
|
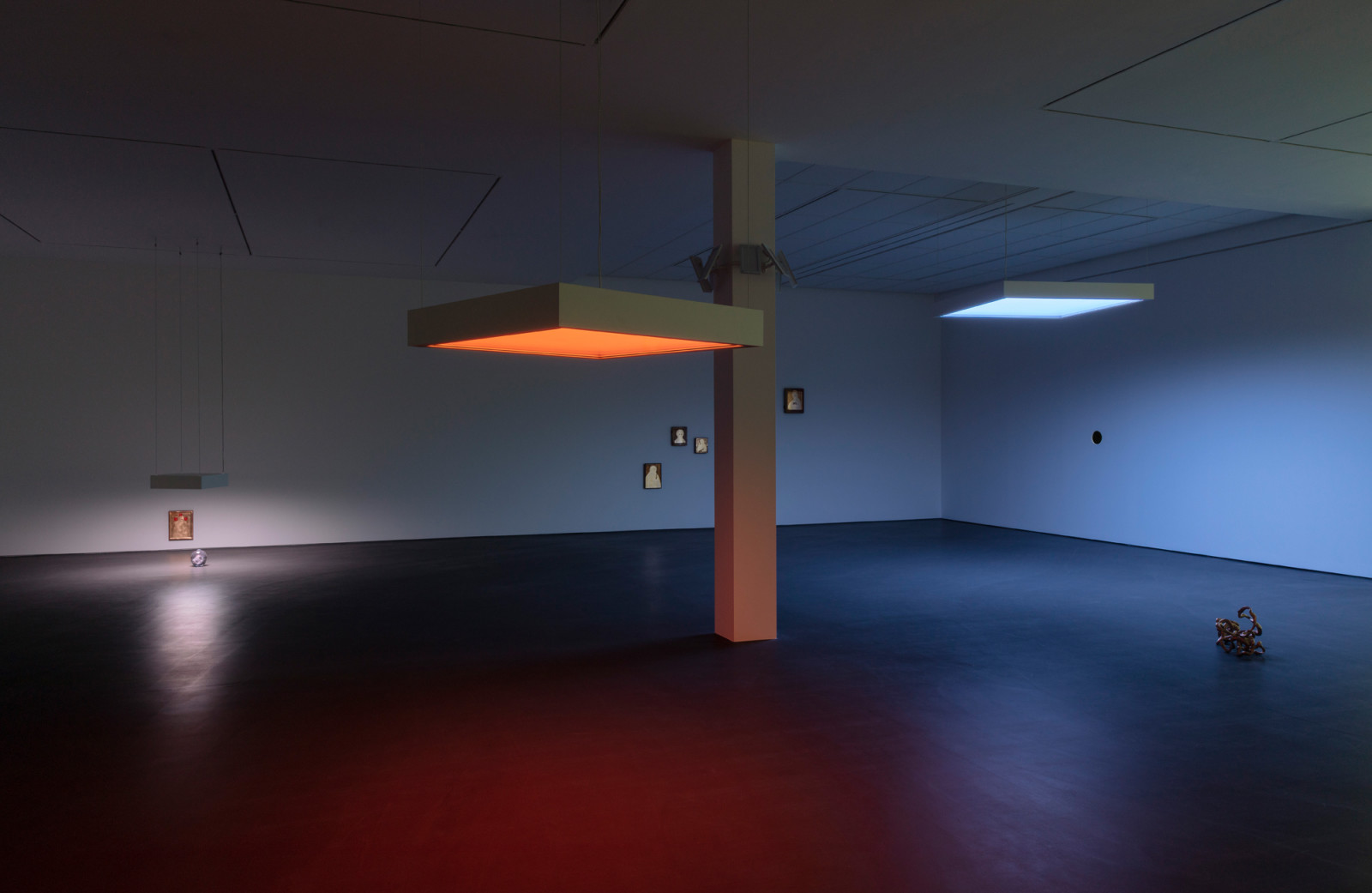
| Exhibition view: Etienne Chambaud, Inexistence, Esther Schipper, Berlin, 2021. Photo © Andrea Rossetti
| |
|
Etienne Chambaud
InexistenceThrough August 28, 2021 www.estherschipper.comOn view at Esther Schipper through August 28, is Etienne Chambaud’s first exhibition with the gallery. Its title, Inexistence, suggests the exhibition as condition of contradictory states, as a site where things and beings could alternatively or simultaneously emerge, change or remain absent. The works in the exhibition share a certain tension between what can be experienced, seen, and known. They manifest as ephemeral sensations—the perceptions of smell, sound, light and warmth—appearing and disappearing. Yet, in the midst of this exhibition, it is also the spectators’ certainty in their position that is being destabilized, as is the necessity of their presence.
|
|
|
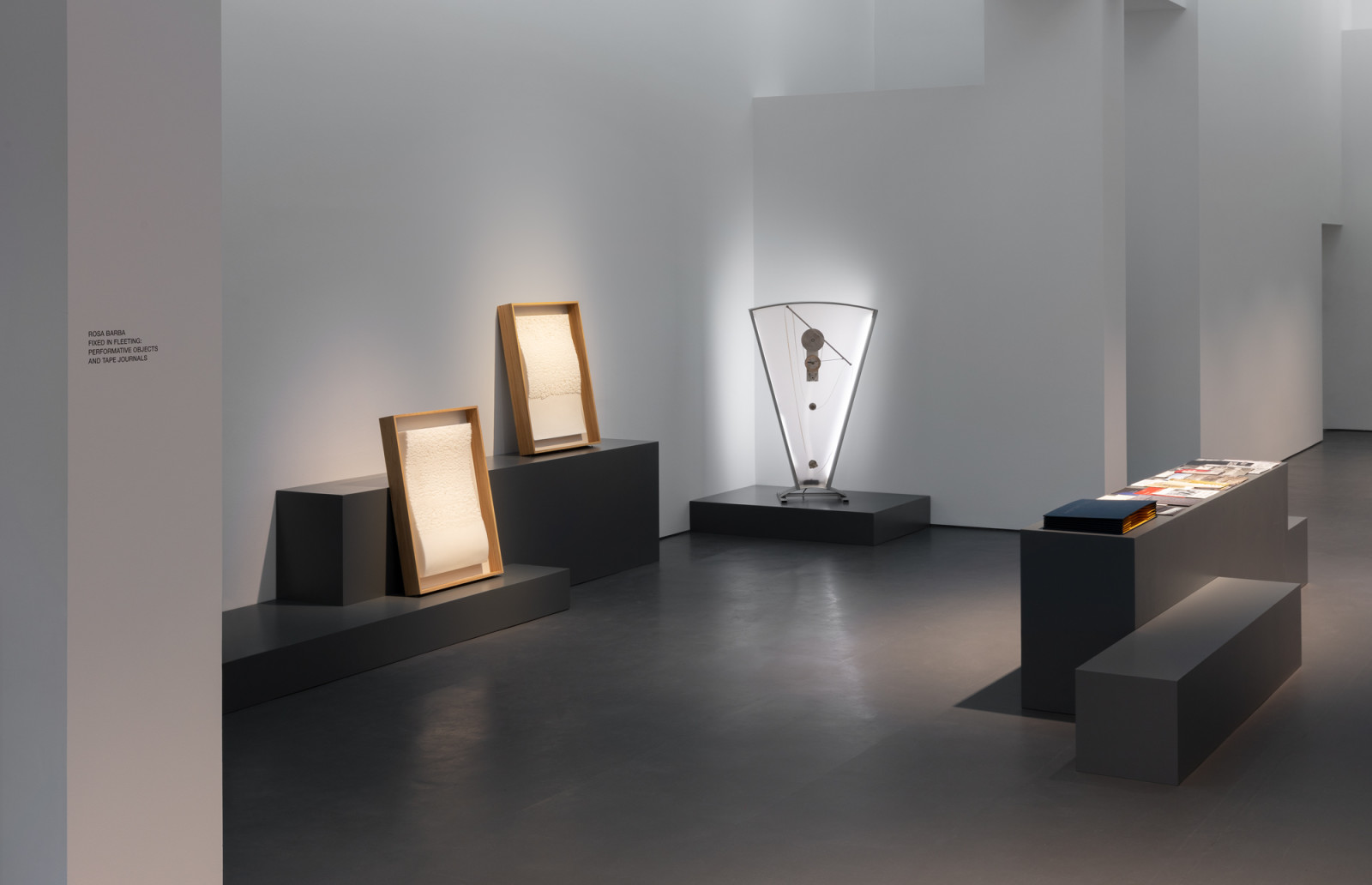
| Exhibition view: Rosa Barba, Fixed in Fleeting: Performative Objects and Tape Journals, Esther Schipper, Berlin, 2021. Photo © Andrea Rossetti. © Rosa Barba / VG Bild-Kunst, Bonn, 2021
| |
|
Rosa Barba
Fixed in Fleeting: Performative Objects and Tape JournalsThrough August 28, 2021 www.estherschipper.comContinuing at Esther Schipper through August 28, Fixed in Fleeting: Performative Objects and Tape Journals, is a presentation of Barba’s work that foregrounds the artist’s sculptural approach to the very medium of film—celluloid—both as material and as repository of knowledge. Also on view is Printed Cinema, a publication series published alongside Barba’s film projects, creating a kind of secondary literature, sourced from film stills, text, and photographs, research material and unused filmic fragments. The exhibitions Inexistence and Fixed in Fleeting: Performative Objects and Tape Journals will also be on view during the special opening hours of Mies in Mind:Friday, August 20, 11 am – 7 pm Saturday, August 21, 11 am – 7 pm Sunday, August 22, 10 am – 6 pm
|
|
|
Esther Schipper in Taipei
|
|
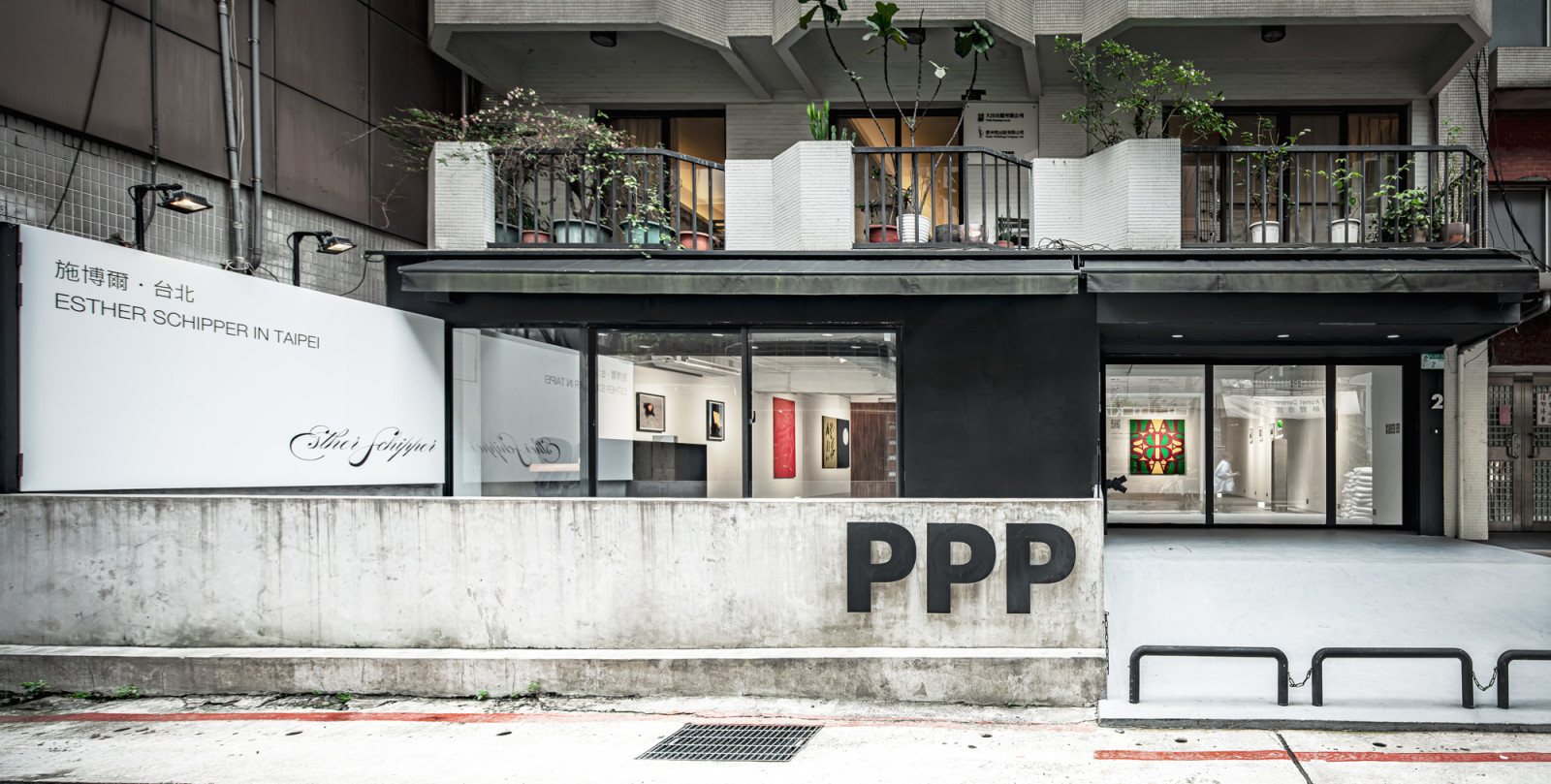 |
Esther Schipper in Taipei, outside view into the exhibition space. Photo © OS Studio/Rex Chu | |
|
Esther Schipper in Taipei
PPP / PPAPER Space No. 2, Ln. 26, Sec. 2, Zhongshan N. Rd., Zhongshan Dist., Taipei, Taiwan August 19 – September 10, 2021 Tuesday – Saturday, 11 am – 6 pm www.estherschipper.comVisit us in Taipei for a seasonal pop-up exhibition of new and major works by twelve artists of the gallery. From August 19 through September 10 at PPP / PPAPER Space, in Zhongshan District, the exhibition will span various media, from installation, sculpture, video, to painting, photography, and works on paper. With works by: Martin Boyce, Thomas Demand, Simon Fujiwara, Ryan Gander, General Idea, Andrew Grassie, Pierre Huyghe, Ann Veronica Janssens, Gabriel Kuri, Roman Ondak, Philippe Parreno,and Ugo Rondinone. Should you have any questions about this special exhibition, please contact Muchi Shaw: shaw@estherschipper.com
|
|
|
Etienne Chambaud – Inexistence is kindly supported by the Stiftung Kunstfonds, NEUSTART KULTUR program. |
|
|
|
|
